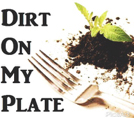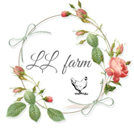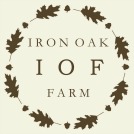 The Big Red Barn isn’t our “chicken coop” per se, but about a third of our chickens call it home. We call them…you guessed it, the “barn chickens”.
The Big Red Barn isn’t our “chicken coop” per se, but about a third of our chickens call it home. We call them…you guessed it, the “barn chickens”.
 Some of our chickens are anti-social and though we have a perfectly functioning chicken coop with amenities to fit every chicken’s needs and desires, some prefer to call the Big Red Barn home. These chickens are survivalists. They don’t mess around. They are more wild than the chickens in the coop, they live pretty much on spilt or unfinished goat grain, and what they find in the yard as they slip through the loose board on the large sliding door.
Some of our chickens are anti-social and though we have a perfectly functioning chicken coop with amenities to fit every chicken’s needs and desires, some prefer to call the Big Red Barn home. These chickens are survivalists. They don’t mess around. They are more wild than the chickens in the coop, they live pretty much on spilt or unfinished goat grain, and what they find in the yard as they slip through the loose board on the large sliding door.
Many of our broody hens find the stacked hay from our hay harvest to be the perfect place to set up a clutch for hatching. Every spring we’re greeted with the surprise of faint cheeping coming from a remote corner. It’s a big barn with wonderful nooks and crannies, ideal for a mother hen looking for some time alone to contemplate motherhood.
 The Big Red Barn was a large factor in the decision to buy this farm. It was idyllic, nostalgic and exactly what we were looking for. Old enough to have character, but still a functioning structure.
The Big Red Barn was a large factor in the decision to buy this farm. It was idyllic, nostalgic and exactly what we were looking for. Old enough to have character, but still a functioning structure.
We’re not exactly sure how old the Big Red Barn is. The oldest section in our home is dated around 1832 as far as we have researched and we assume that parts of the barn existed around the same time. According to our neighbor who’s lived here his whole life, the barn used to be “L” shaped. Then fifty years ago a tornado came through and took down the north wing.
 Much of the structure is old construction; large hand hued beams and an older style stone foundation. Repairs have been made throughout the year and an eclectic collection of different siding styles have been used to “tighten up” different things. Everything from old sawmill boards to modern siding that you can still get at Home Depot today.
Much of the structure is old construction; large hand hued beams and an older style stone foundation. Repairs have been made throughout the year and an eclectic collection of different siding styles have been used to “tighten up” different things. Everything from old sawmill boards to modern siding that you can still get at Home Depot today.
I like to think of the Big Red Barn as a stoic grandfather figure. His strong arms protecting the farmer’s livestock, hay harvest and tools. Each generation has done it’s part to keep this functioning structure standing. It has a history that many hands have touched and toiled to keep it standing. The barn has once again called this generation to ask for help.
It took us two weekends to complete the project. We were blessed with the help of many friends and family and we couldn’t have done it without them.
 The first weekend kicked my butt. Temperatures were in the 90s, we had hayed 2 days before and spent the rest of the week hauling stuff out of the barn to make room to work. I was beat! Every muscle in my body ached, my hands literally stopped working and when I went to pick things up, my swollen fingers couldn’t hold. I developed some sort of weird itchy rash on my face (probably from all the disgusting stuff we were rustling up) and to top matters off, I stepped on a nail driving it 3/4’ inch through my shoe and into my foot. The worst part was that I couldn’t get the darned nail out of the soul of my shoe to get the nail out of my foot. Eventually it came out and my best friend piggy backed me into the house leaving a trail of foot blood across the yard…a true sign that I was meant to be a roofer. I rounded out the afternoon with a trip to the doctors to have the wound cleaned and a tetanus shot which helped make my left arm even more sore than it already was. Why do those stinking things hurt so much afterward!!!
The first weekend kicked my butt. Temperatures were in the 90s, we had hayed 2 days before and spent the rest of the week hauling stuff out of the barn to make room to work. I was beat! Every muscle in my body ached, my hands literally stopped working and when I went to pick things up, my swollen fingers couldn’t hold. I developed some sort of weird itchy rash on my face (probably from all the disgusting stuff we were rustling up) and to top matters off, I stepped on a nail driving it 3/4’ inch through my shoe and into my foot. The worst part was that I couldn’t get the darned nail out of the soul of my shoe to get the nail out of my foot. Eventually it came out and my best friend piggy backed me into the house leaving a trail of foot blood across the yard…a true sign that I was meant to be a roofer. I rounded out the afternoon with a trip to the doctors to have the wound cleaned and a tetanus shot which helped make my left arm even more sore than it already was. Why do those stinking things hurt so much afterward!!!
Anyway…back to the barn.
 The plywood needed to be removed under the shingle layer as much of it was rotted and busted through from weather. We decided that the best way to do tear down was from the inside out. Our barn is three stories-ish. There’s two main stories, then the third is an old hay loft that spans half the ceiling of the top floor. Rather than tearing off, we pounded out, using the third story to walk on in combination with ladders to remove the plywood, shingles and all.
The plywood needed to be removed under the shingle layer as much of it was rotted and busted through from weather. We decided that the best way to do tear down was from the inside out. Our barn is three stories-ish. There’s two main stories, then the third is an old hay loft that spans half the ceiling of the top floor. Rather than tearing off, we pounded out, using the third story to walk on in combination with ladders to remove the plywood, shingles and all.
 Once we uncovered the structural beams of the roof, we discovered that many of the boards needed to be replaced.
Once we uncovered the structural beams of the roof, we discovered that many of the boards needed to be replaced.
 Measurements were taken, then called down to a designated “cutter” who would cut the piece to length and hand it up to the men on the roof. A few of the joists needed to be reinforced as well. We plan on adding quite a bit of structural reinforcement in the future throughout the barn.
Measurements were taken, then called down to a designated “cutter” who would cut the piece to length and hand it up to the men on the roof. A few of the joists needed to be reinforced as well. We plan on adding quite a bit of structural reinforcement in the future throughout the barn.
 Once the roof was rebuilt on the one side, it was time to start laying the sheets of metal roofing.
Once the roof was rebuilt on the one side, it was time to start laying the sheets of metal roofing.
 The roof strips are 3 feet wide allowing for overlap. They come with specially designed screws that have sealing washers already attached. The company we ordered the roofing from took the measurement we gave them and cut the metal to length.
The roof strips are 3 feet wide allowing for overlap. They come with specially designed screws that have sealing washers already attached. The company we ordered the roofing from took the measurement we gave them and cut the metal to length.
 The main goal is to line up the overhang and then the peak cap covers any adjustments made.
The main goal is to line up the overhang and then the peak cap covers any adjustments made.
 The metal isn’t heavy, per se, our sheets were 18 feet in length as the pitch on our barn isn’t very steep, but they were awkward. We used a heavy duty extension ladder and tied it off each time it was moved and adjusted.
The metal isn’t heavy, per se, our sheets were 18 feet in length as the pitch on our barn isn’t very steep, but they were awkward. We used a heavy duty extension ladder and tied it off each time it was moved and adjusted.
 Then we built a guide structure, similar to a field goal that clamped to the ladder.
Then we built a guide structure, similar to a field goal that clamped to the ladder.
 This helped keep the pieces of roofing steady and straight as two people handed the length up the ladder to the two people on the roof.
This helped keep the pieces of roofing steady and straight as two people handed the length up the ladder to the two people on the roof.
 Wind is NOT your friend when doing a project like this. The sheets of metal act like large sails and a few gusts of wind can be quite dangerous.
Wind is NOT your friend when doing a project like this. The sheets of metal act like large sails and a few gusts of wind can be quite dangerous.


 The same process was repeated on the second side of the roof. This was done the weekend after, which I felt much more prepared for.
The same process was repeated on the second side of the roof. This was done the weekend after, which I felt much more prepared for.
 My foot injury sort of forced me to rest and the temperatures cooled significantly.
My foot injury sort of forced me to rest and the temperatures cooled significantly.
 We all agreed that the second side was much easier than the first.
We all agreed that the second side was much easier than the first.
 We used a harness system to finish the end pieces and to do the peak. The metal will support the weight of a man, but it is somewhat slippery to walk on.
We used a harness system to finish the end pieces and to do the peak. The metal will support the weight of a man, but it is somewhat slippery to walk on.
 I can’t believe the barn roof is done! It’s a project that has been hanging over our heads since we bought this farm 6 years ago. Every storm that made its way over the field and belted the west side of the old structure has taken its toll. But now…no more worrying about the storage of our hay harvest, or the safety of our animals. No more keeping the power tools on the “dry side”. No more collecting fallen shingles off the lawn after a windstorm, or worrying about the weight of the snowfall. It’s done and it’s beautiful and it’s almost hard to believe! We have plans to continue fixing the Big Red Barn up, (while keeping with the historic integrity as best we can) but the most structurally important part is complete.
I can’t believe the barn roof is done! It’s a project that has been hanging over our heads since we bought this farm 6 years ago. Every storm that made its way over the field and belted the west side of the old structure has taken its toll. But now…no more worrying about the storage of our hay harvest, or the safety of our animals. No more keeping the power tools on the “dry side”. No more collecting fallen shingles off the lawn after a windstorm, or worrying about the weight of the snowfall. It’s done and it’s beautiful and it’s almost hard to believe! We have plans to continue fixing the Big Red Barn up, (while keeping with the historic integrity as best we can) but the most structurally important part is complete.













1 Comment
What was the total cost of the intended project